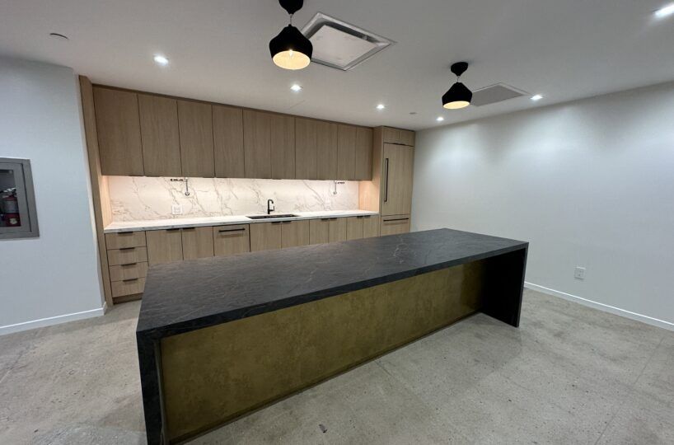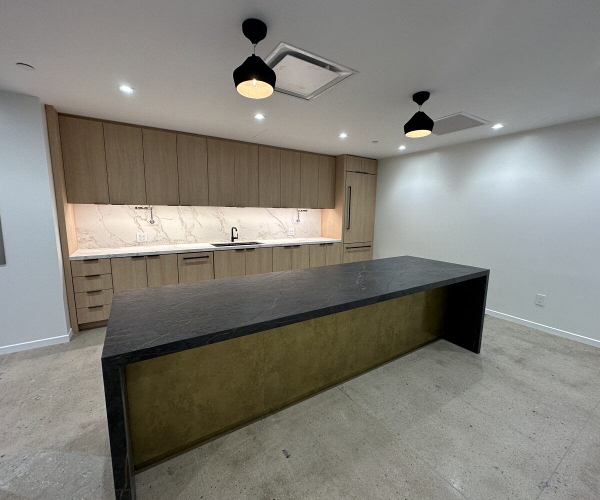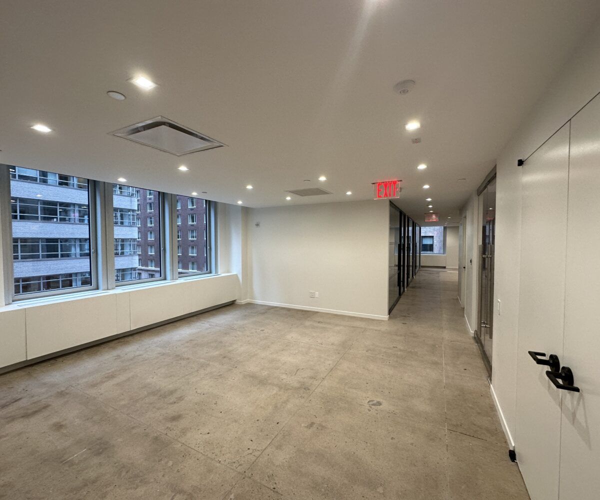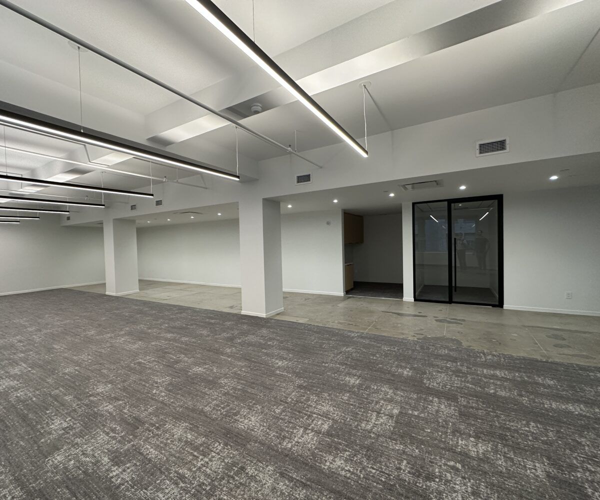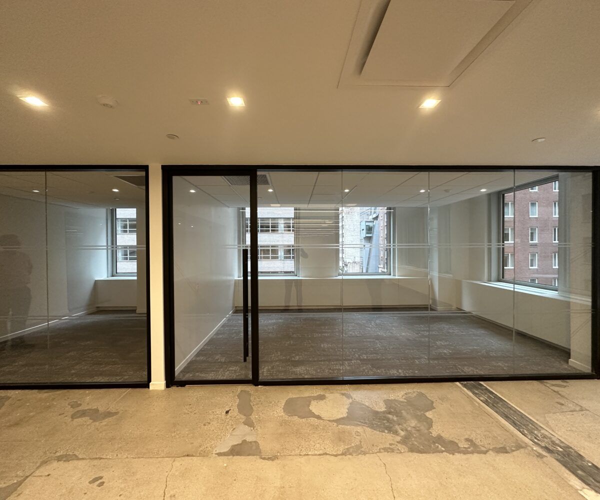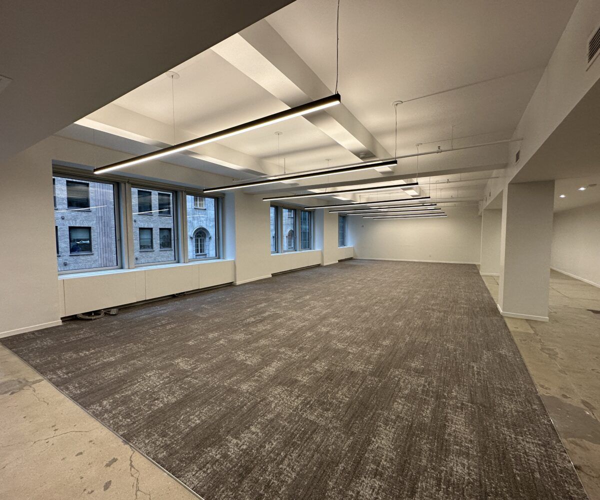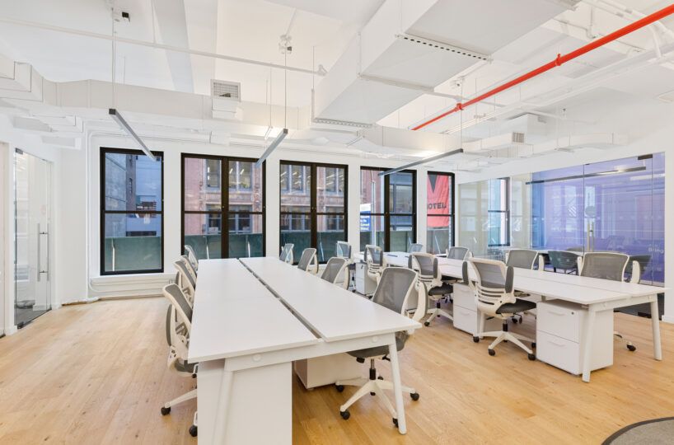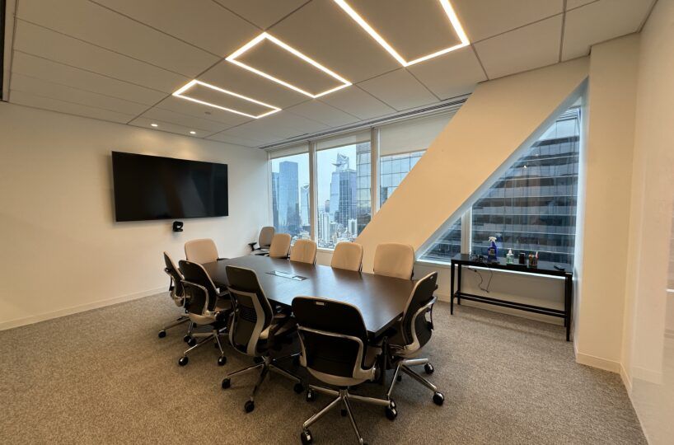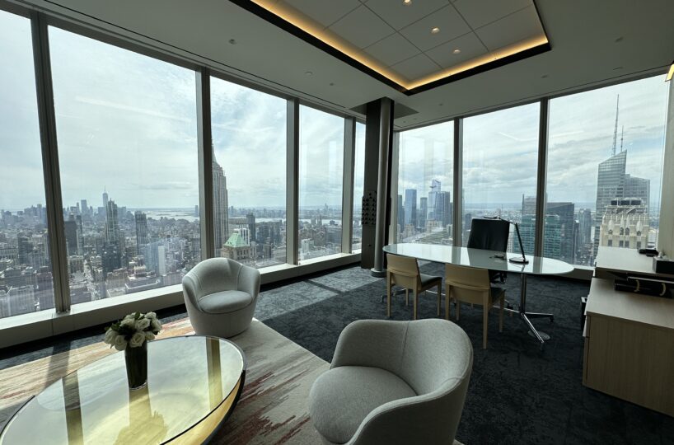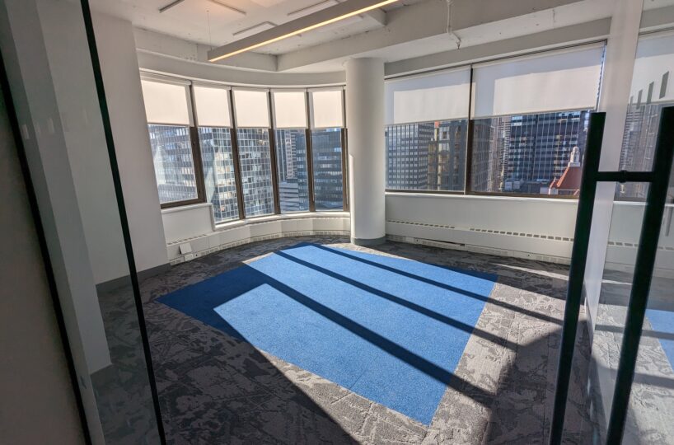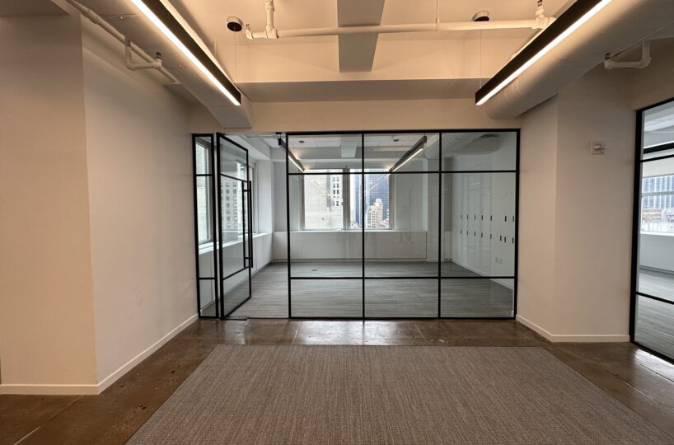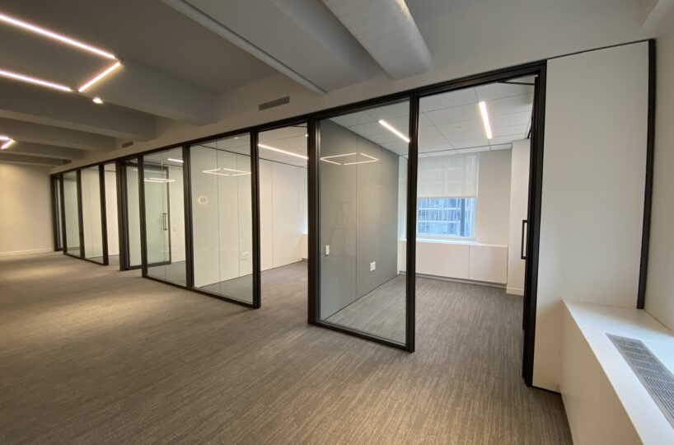In an effort to boost leasing many landlords are prebuilding office spaces on spec in order to lease space quicker and leave less to the imagination of tenants. As more landlord prebuild spaces they’re looking to differentiate themselves with more innovative layouts and higher end finishes. 666 Third Avenue has been stepping up their game with some top tier designs and finishes starting with their lobby, onto their amenity center, and continuing into their prebuilt spaces.
Their newest iteration of prebuilds, designed by Fogarty Finger, features a double glass door entrance with polished concrete floors and sheetrocked ceilings at the reception area and walkways, dropped ceilings and carpets in the offices for noise attenuation, and carpet and exposed ceilings in the open area. One area landlords like to show off is their kitchen/ pantry area and 666 Third Avenue does not disappoint with a large cafe style pantry. With big stone surfaced islands, high end appliances, and wall to wall cabinetry these kitchens look like belong in a high end condominium rather than an office space.
Property Features
- 24/7
- Amenity Center
- Attended Lobby
- Fully Renovated
- hedge fund
- Hedge Fund Space
- Prebuilt
- Seats 40-50 desks
- Wet Pantry
What's Nearby?
Bars
You need to setup the Yelp Fusion API.
Go into Admin > Real Estate 7 Options > What's Nearby? > Create App
Bank
You need to setup the Yelp Fusion API.
Go into Admin > Real Estate 7 Options > What's Nearby? > Create App
Restaurants
You need to setup the Yelp Fusion API.
Go into Admin > Real Estate 7 Options > What's Nearby? > Create App
Coffee Shops
You need to setup the Yelp Fusion API.
Go into Admin > Real Estate 7 Options > What's Nearby? > Create App
Grocery
You need to setup the Yelp Fusion API.
Go into Admin > Real Estate 7 Options > What's Nearby? > Create App

