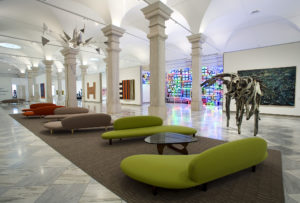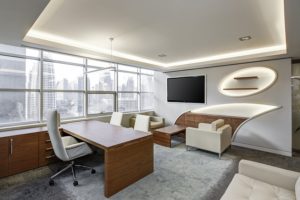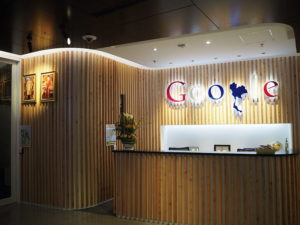How Much Office Space Do You Need
You’ve picked up a new client and need to staff up quick but there are some labor laws against using bathroom stalls as work desks. So you open your laptop and google “bunk desks”. Surely they exist. But alas they don’t and you begin to think about how you got into this mess- it’s only been 6 months!
Who Needs Cubicles?
Cubicles can be a controversial decision. With an emphasis on open floor plans in recent years employees are starting to long for their boring but private work spaces. The privacy that comes from having your own space creates a clear line that coworkers break to interact with you. When employees begin to feel overwhelmed because of constant interruptions suddenly cubicles begin to not sound so bad.
Another big factor in determining how many cubicles you need is the age of your workforce. Every individual is different but as a general rule Baby Boomers highly prefer cubicles compared to any other generation. Millennials highly prefer open work areas, as usual, Gen X is somewhere in the middle but slightly prefer open area plans. Factoring in your current staff and who you’re looking to attract should make it easier for you to decide if you want cubicles or not. If your most valuable employees are Baby Boomers and their generation is ideal when looking for new hires feel free to plan on cubicles, if not go with an open floor plan. For inspiration read Thinking Outside the Box: How Cubicles Can Inspire Your Workforce.
– Secretaries (125 sq. ft.)
– Customer Service Reps (125 sq. ft.)
– Accountants (150 sq. ft.)
– Programmers (125 sq. ft.)
– Engineers (175 sq. ft.)
Employees Open Area
For most companies today, an open floor plan is your best bet for having an office that creates an inspiring atmosphere. Office design has come a long way. Offices are no longer dreaded atmospheres with fluorescent lighting, gray cubicle farms and Dilbert comic strips representing the microcosm of a drab working experience.

Modern office design is filled with natural light. As well as lounge areas, beautifully designed common areas, and breakout rooms for privacy. Except for private offices modern design trends are moving towards most of the office space being a common area for everyone. With the rise in popularity of coworking spaces and working remotely, employees are familiar with hot desks and a cohesive work environment. Employees want to be able to move around freely based on what they need to get done. The more they feel the entire office is their work space the better.
– Data Entry (125 sq. ft.)
– Clerks (125 sq. ft.)
– Temporary Employees (100 sq. ft.)
Employees Requiring Offices
You need to carefully consider how many people need their own office. This should be relatively easy if you already have an office and you’re simply moving. For early-stage teams that are experiencing rapid growth, this can be more difficult to project. Private offices are a subtle minefield for office politics. You need to carefully plan who will get their own private office, how big it will be and where it will be located. These decisions will be noticed by your entire company. As a general rule, private offices should only be for employees in charge of sensitive information. For example your HR Director and CFO.
When you have three private offices but one is slightly smaller than the other two or in a bad location be careful who you give it to. When they leave for a new trendy startup next year you probably will not think such a small slight could be the reason. For them, they might feel it’s clear you’re favoring their peers, something that’s not a big deal at first, but a slow boil creates an unexpected exit when you least expect it. This scenario is something to keep in mind on how large a role private offices play in office politics.
– President (400 sq. ft.)
– Vice Presidents (200 sq. ft.)
– Managers (150 sq. ft.)
Other Office Area Requirements
Private offices and an open floor plan are the foundations for your new office but what’s going to make a difference in the uniqueness and design is going to be in the details. A reception area is usually everyone’s first impression of your office. A conference room is where a good portion of important decisions will be made and where most of your clients will spend their time when they visit.
The cafe area is where many modern offices are really letting their creativity show. Instead of boring and small break rooms with a vending machine, architects and interior designers are creating inspirational areas where employees want to stay and prepare meals instead of leaving the office for lunch or dinner. You can keep these areas simple with a modern twist or create kitchens and dining areas similar to a home environment with employee run dining events.
The key is to really focus on the details of your office for modern design and inspiration. Use these areas to emphasize the type of office and work culture you want. The culture of your company is instrumental on how successful your business will become and this is the starting point for creating the company culture you want.
– Reception Area (100 sq. ft. + 10 sq. ft. per person waiting)
– Conference Room (50 sq. ft + 25 sq. ft. per person seated)
– Mail Room (125 sq. ft.)
– Work Room (125 sq. ft.)
– File Room (200 sq. ft.)
– Storage Room or Library (200 sq. ft.)
– Lunch/Break Room (75 sq. ft. + 25 sq. ft. per person seated)
– Other Specialty Areas (size varies depending upon usage)
A good rule of thumb is that if you’re looking for the open space vibe and expecting lots of growth plan on leasing around 150-175 sq. ft. per person and grow into it. Most companies max out at around 100sq. ft. per person. If you’re into offices and cubicles plan out 250-275 RSF per person.
Now that you understand the basics, calculate how much office space you need with our handy office space calculator.
Spaces Commercial Real Estate
Spaces Commercial Real Estate helps businesses in NYC find and secure great space. Whether you’re one person running the show or have a cast of characters to do your bidding we’ll help you find the right space and at the right price! Click below for more information.

